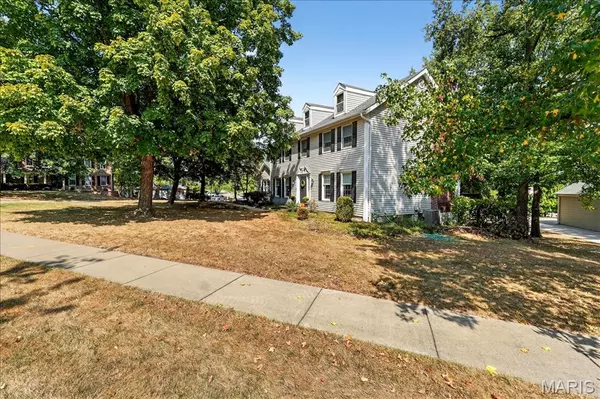$415,000
$400,000
3.8%For more information regarding the value of a property, please contact us for a free consultation.
2164 Woodlet Park DR Chesterfield, MO 63017
4 Beds
3 Baths
2,514 SqFt
Key Details
Sold Price $415,000
Property Type Single Family Home
Sub Type Single Family Residence
Listing Status Sold
Purchase Type For Sale
Square Footage 2,514 sqft
Price per Sqft $165
Subdivision Clarkson Woods 5
MLS Listing ID 25062313
Sold Date 10/24/25
Style Traditional
Bedrooms 4
Full Baths 2
Half Baths 1
HOA Fees $30/ann
Year Built 1978
Annual Tax Amount $5,776
Lot Size 0.314 Acres
Acres 0.314
Property Sub-Type Single Family Residence
Property Description
Opportunity Awaits! Spacious 2-story situated on private corner lot in sought after Clarkson Woods Subdivision! Over 2,500 square feet of spacious living in this classic home with excellent curb appeal. Enter into the bright foyer with wood flooring and flanked by formal dining and living room. Large family room features brick fireplace and sliding doors, leading to expansive wood deck and providing views of the wooded, park-like backyard. Large kitchen boasts bay window, stainless appliances, wood tone cabinetry, planning desk, pantry and adjacent laundry room. Upstairs is spacious primary bedroom suite with walk-in closet and full bath. Three additional bedrooms and full bath round out the second floor. Other features include side entry garage, vinyl siding, newer windows, excellent corner lot. Prime Chesterfield location, convenient to shopping, highways, award-winning schools & more!
Location
State MO
County St. Louis
Area 348 - Marquette
Rooms
Basement Unfinished, Walk-Out Access
Interior
Interior Features Breakfast Room, Center Hall Floorplan, Entrance Foyer
Heating Forced Air
Cooling Central Air
Fireplaces Number 1
Fireplaces Type Family Room
Fireplace Y
Appliance Electric Cooktop, Dishwasher, Microwave, Double Oven, Refrigerator, Washer/Dryer
Laundry Main Level
Exterior
Parking Features true
Garage Spaces 2.0
Utilities Available Cable Available
Amenities Available Other
View Y/N No
Roof Type Architectural Shingle
Private Pool false
Building
Lot Description Corner Lot, Cul-De-Sac, Some Trees
Story 2
Sewer Public Sewer
Water Public
Level or Stories Two
Structure Type Vinyl Siding
Schools
Elementary Schools Kehrs Mill Elem.
Middle Schools Crestview Middle
High Schools Marquette Sr. High
School District Rockwood R-Vi
Others
HOA Fee Include Common Area Maintenance,Other
Ownership Private
Acceptable Financing Cash, Conventional, Other
Listing Terms Cash, Conventional, Other
Special Listing Condition Listing As Is
Read Less
Want to know what your home might be worth? Contact us for a FREE valuation!

Our team is ready to help you sell your home for the highest possible price ASAP
Bought with Jessica Fillingham






